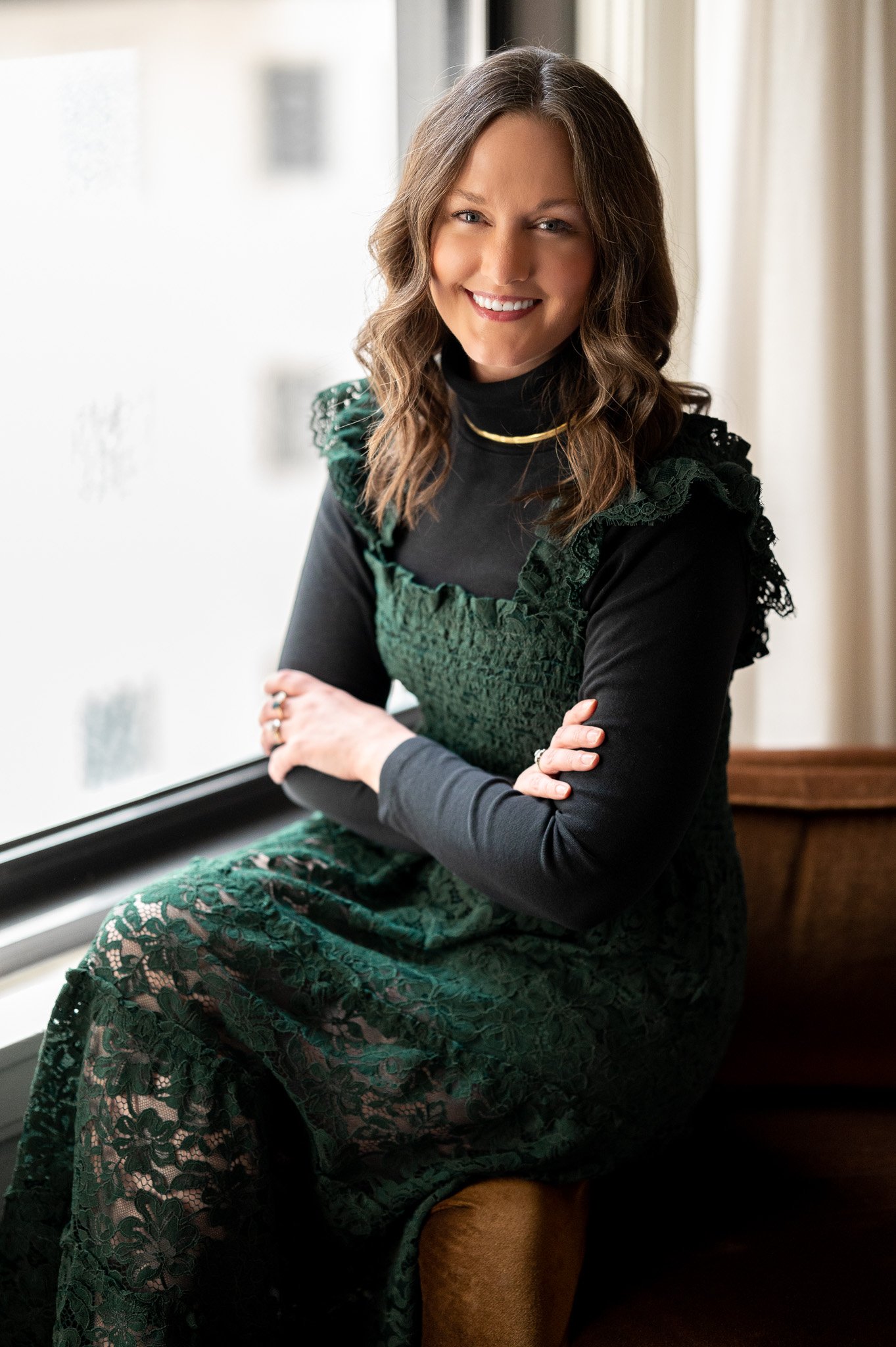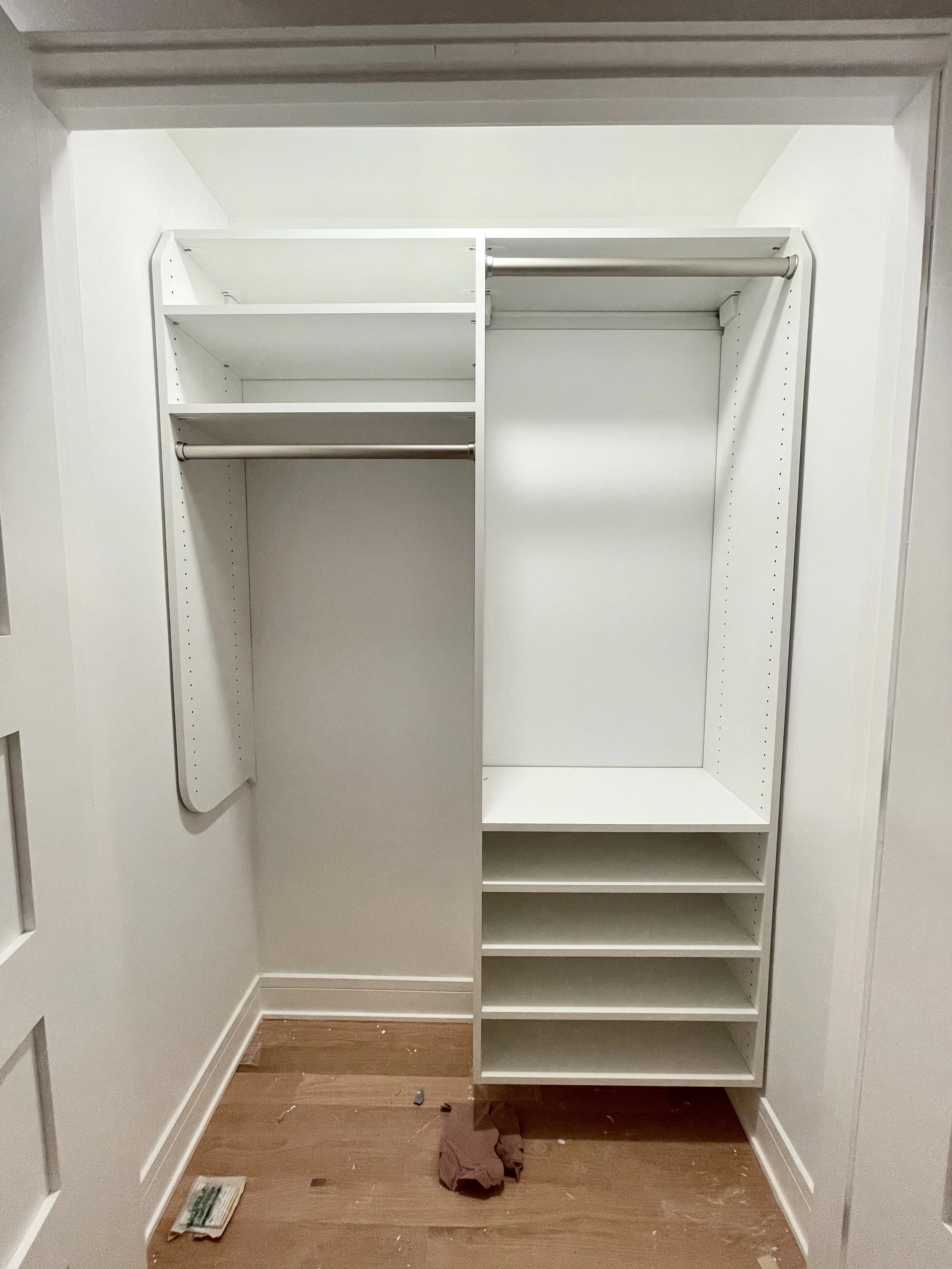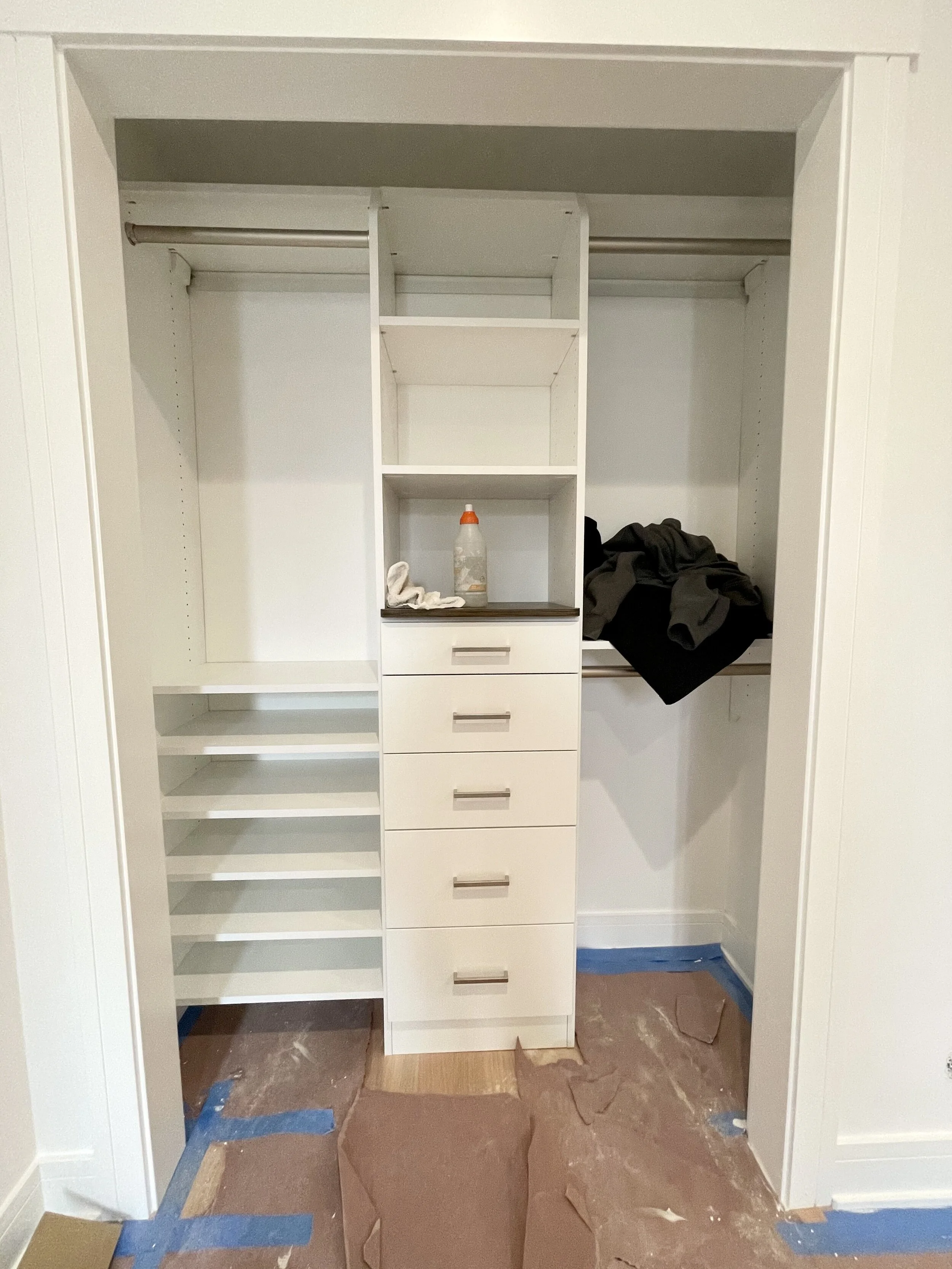Custom Closets
At Home with the Hastys - Custom Closets
The Backstory
New to Hasty Book List? Read about the fire that prompted this home renovation, here.
The Inspiration
I like to describe my style as mid-century modern meets scandinavian simplicity, with a sprinkling of art deco.
The Goal
When it comes to organization, I am super type-A. I have a detailed spreadsheet (loving created by my husband who creates some of the most beautiful spreadsheets I’ve ever seen) organizing my upcoming blog posts, I have a precise system for “onboarding” and “offloading” the hundreds of books I receive each month, and I like to keep my email at inbox zero. So it’ll come as no surprise that custom closets were a necessity when rebuilding our home.
After the fire, our insurance company found a temporary apartment for us to stay in during the rebuild process. The restoration company had the clothing that could be salvaged sent to our apartment about a month later. We hung everything on the wire racks and within the hour the racks tore away from the wall and collapsed into a pile on the floor. That was the moment we decided custom closets would be installed before we moved back into the condo. Those were tough weeks. Any small thing such as clothing racks collapsing felt insurmountable. We laughed about it later.
There were four closets that were top priority: the two master bedroom closets (his and hers), the coat closet by the front door, and the kitchen pantry.
The Process
I researched a ton of closet companies including national chains and local companies. ClosetWorks stood out immediately because they were responsive, friendly, and eager to work with me. Some companies completely ignored my consultation requests or emails. One of the national chains and one of the local companies told me I was looking into closets too soon in the process because we didn’t have drywall up yet. I tried to explain that I just wanted to get some ideas while I had the time to focus on closets (rebuilding after a fire is a lot of hurry up and wait and I didn’t want to be designing closets when I had a ton of other stuff on my plate.) ClosetWorks said they could do some preliminary measurements before drywall, send some design ideas, then take final measurements once drywall was up. This sounded ideal!
Our designer was Gerry (you can follow him on Instagram here.) Due to COVID restrictions, our initial design consultation was via Zoom. We filled out a closet inventory of how much of each clothing item we owned so that he could optimize his design for our needs, he asked about any extra additions we may be interested in, we looked through their design catalog and he pulled up some pictures of projects he thought we might like. He stopped by the condo to take measurements the same day as our consultation, I was really impressed by his willingness to get this project moving.
The Closets
Left: Don’t judge my “before” photo. This was two days after we moved into the condo and a few hours after the fire. The look on my face says it all. Right: After the condo was gutted but before drywall was put in. This is how it looked when Gerry took his initial measurements.
Master Bedroom Closets
Who do you think takes up the most room in our shared closet? Eric or me? If you guessed Eric, you’d be right! He actually has more clothes than I do (and his clothes take up more space than mine do...especially his suits.) Needless to say, we are both happy to have our own separate closets. But the closets are still small, so we need to take advantage of the space that we have.
Key features: Drawers. We are trying to eliminate the need for a chest of drawers (more on the bed we chose to help with this to come.) So one of the first key features we mentioned to Gerry was to include as many drawers as he could fit in the closet. We fold everything Marie Kondo style, it is game-changing. Long and short hanging space. I have dresses, tops, and bottoms that require different hanging lengths. My maxi dresses won’t quite fit in the long hanging space, but I figured I could put those in the guest closet. Everything else will fit perfectly. Shoe storage. This will primarily be for off-season shoes. Read about our coat closet for more information on how we organize and store our shoes.
Coat Closet
As its name would suggest, this closet would primarily be used for coats, which doesn’t seem like it would be a top priority for customization. However, in addition to shedding our coats at the door, we also like to kick off our shoes at the front door. We do this for two reasons: (1) We don’t like to track dirt from the outside all over our brand-new, beautiful hardwood floors; (2) The space in our master bedroom closets, where shoes would typically go, is limited. So having a special place for our shoes in the coat closet, frees up room for other things in our master bedroom closets.
Key Features: Shoe storage. Most people probably wouldn’t include shoe storage in their coat closet, but it works for us. This is where we will store our in-season shoes that we wear regularly (sandals in the summer, boots in the winter, tennis shoes always.) Long hanging space. This is the obvious feature of a coat closet. We didn’t want to lose any long hanging space by customizing this closet. Shelving. To store winter accessories and Huxley’s leash.
Kitchen Pantry
A few years ago my parents installed a custom pantry and my world was changed forever. The type-A, Marie Kondo-loving, everything-must-have-its-place part of me was in pantry closet heaven. You can see all the spices at once! You don’t have to lift up every bottle until you eventually find the one you’re looking for in the very back. Imagine! We shifted the floorplan of the original condo around (opting for a tankless water heater in order to have room for the washer/dryer in the utility closet freeing up the old laundry room) in order to make space for this pantry.
Key Features: Wine storage. At the bottom of the pantry are a few cubbies to store wine. We have our priorities. Drawers. Drawers make everything more convenient to see what you have, especially the things in the back!. Sunday Brunch. This is extra tall space to put large appliances that we don’t want to keep out on the kitchen countertops. We have a plug-in easily accessible from this shelf so the appliances can be used without moving them. Pantry verticals. To store things like cookie sheets.
The Installation
From left to right: coat closet, pantry, one of the bedroom closets.
Installation day went without a hitch. The installers called when they arrived on site. But my husband and I both had to work so we weren’t able to meet them. Since our unit was still under construction, our contractors were there to let them in. They got to work right away and had all four closets installed by the time we were able to stop by in the afternoon. We paid the remaining balance online and they sent a survey of their performance when they were done. Bing, bang, boom.
The Results
The Pantry and Coat Closet are still getting organized, but I have my closet (one of the two small closets we have in the primary bedroom) pretty much situated the way I like it. See final result, below:
At Home with the Hastys - Custom Closets










